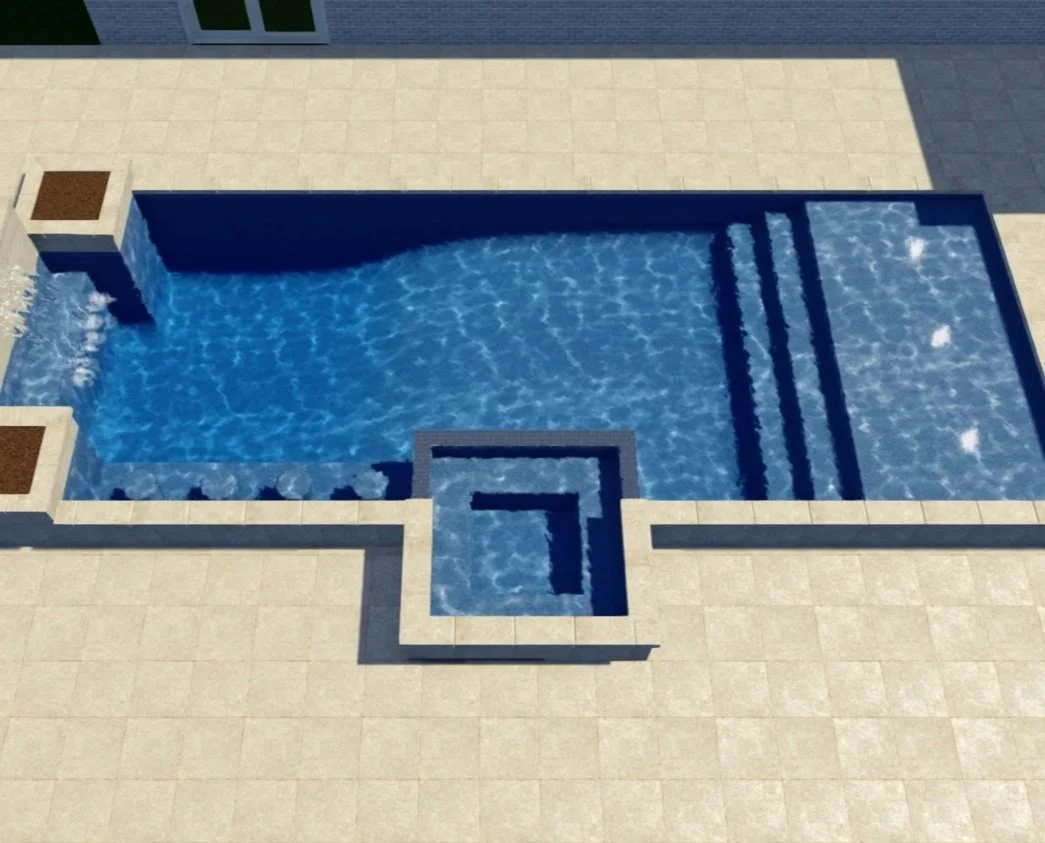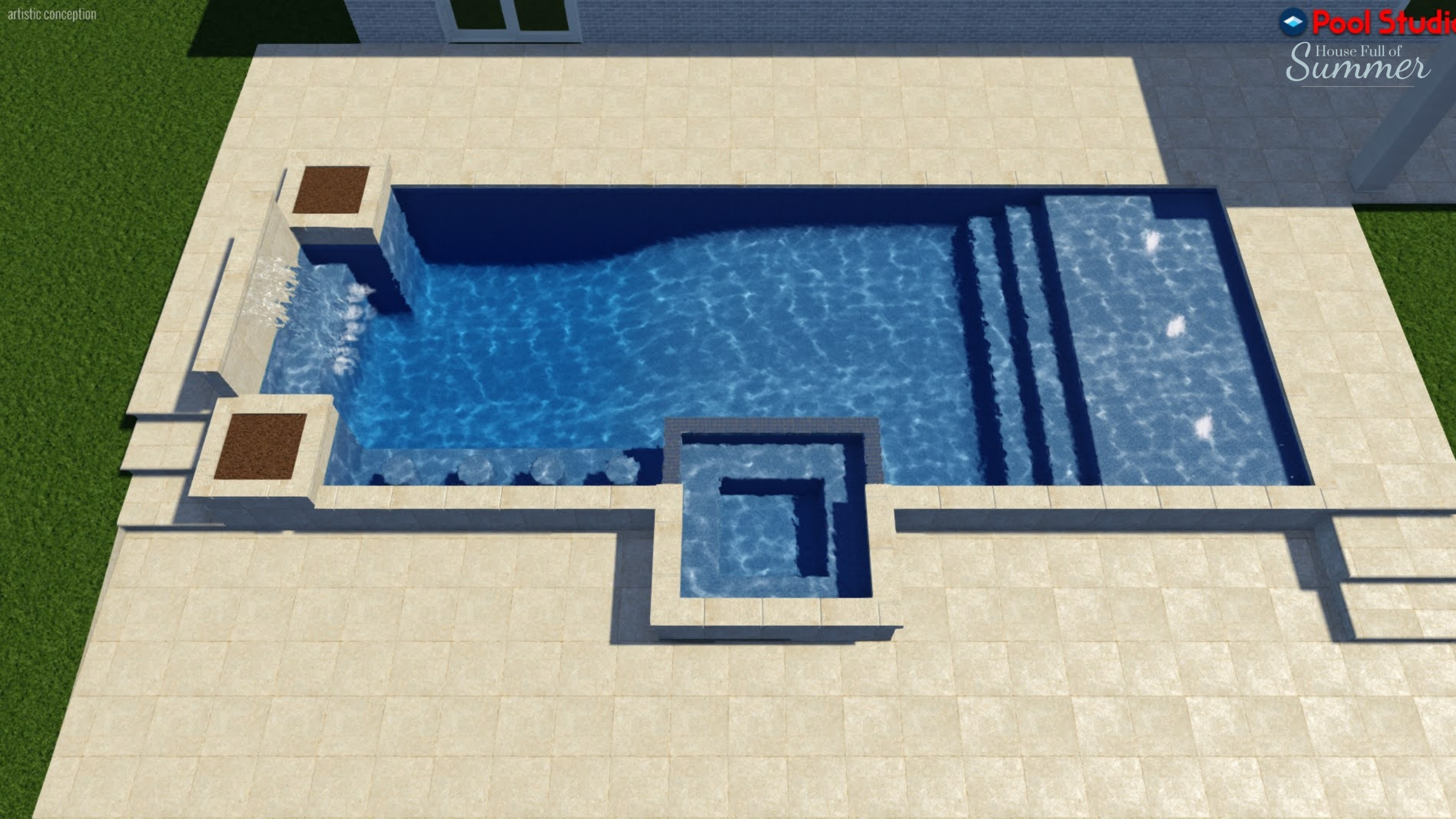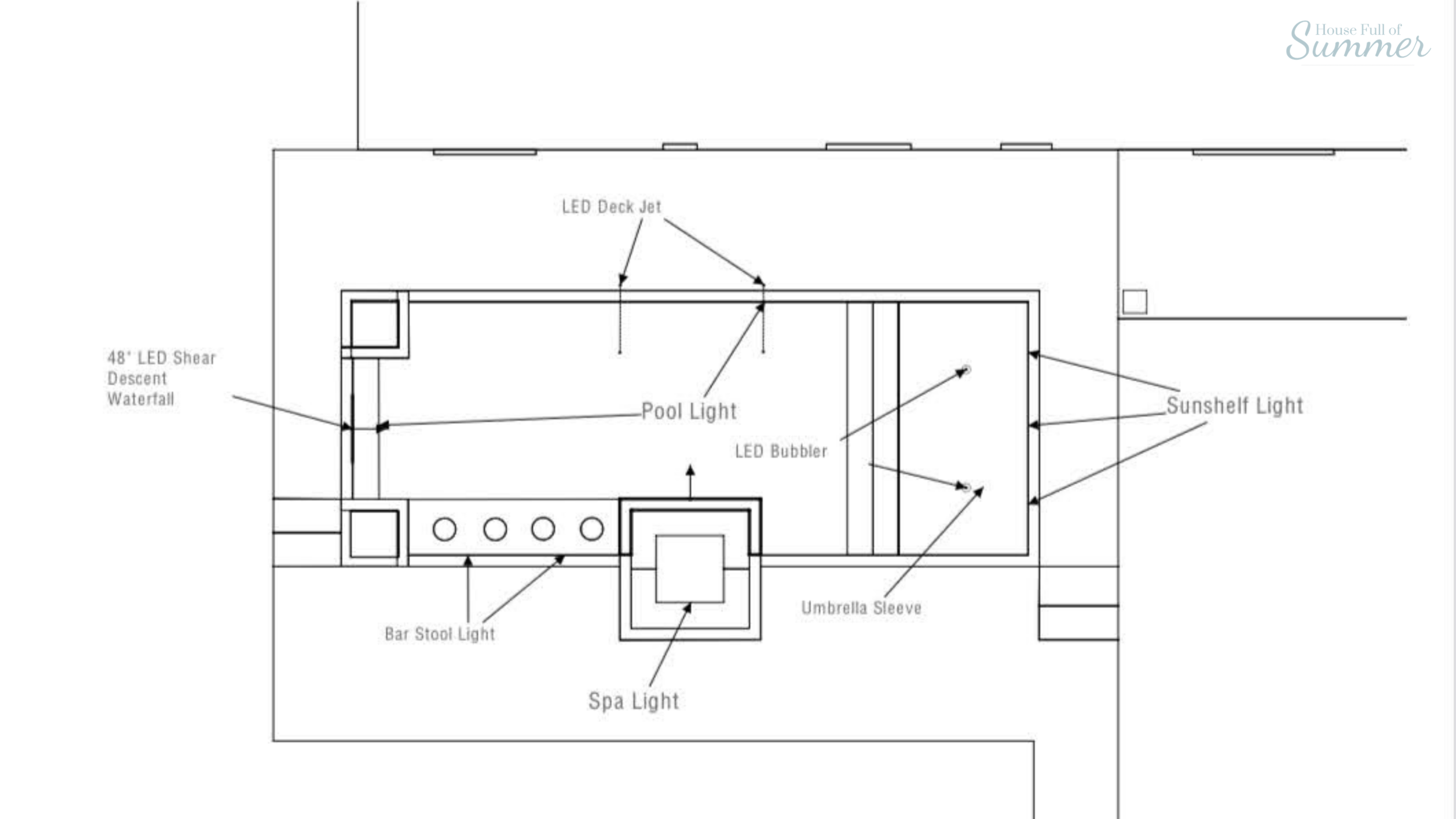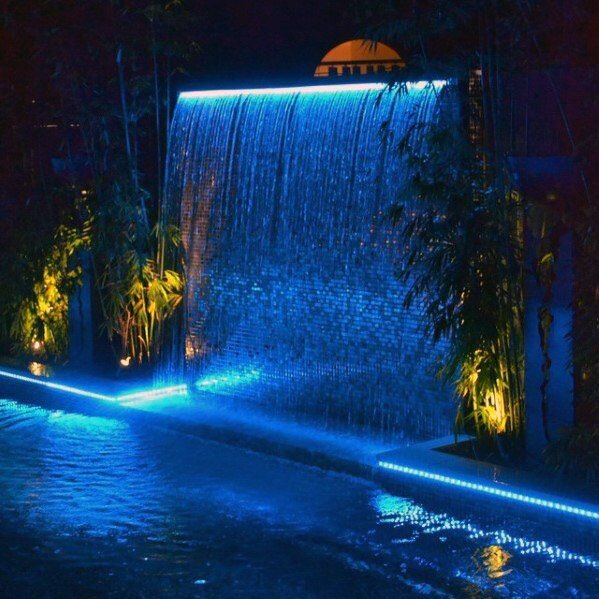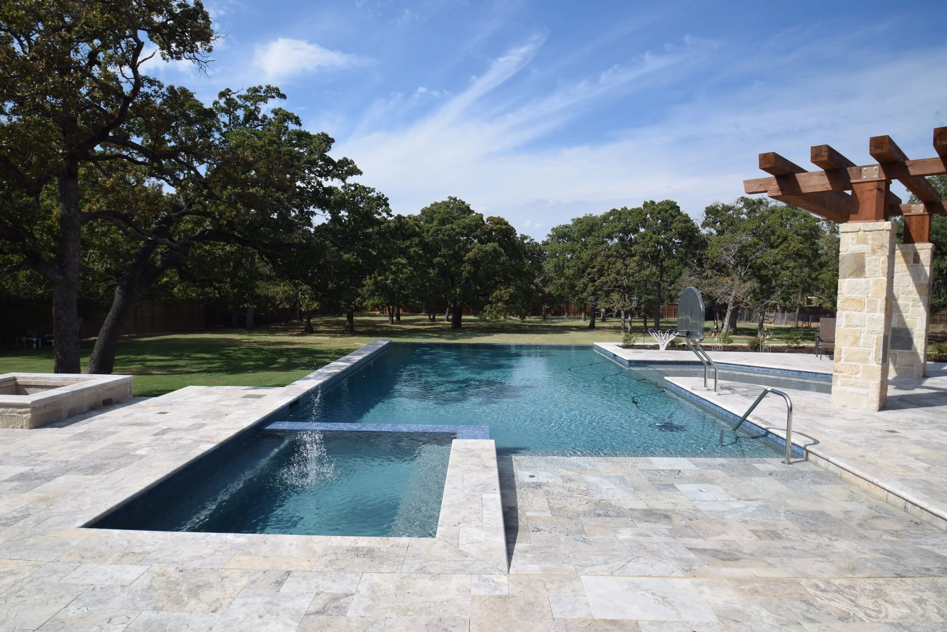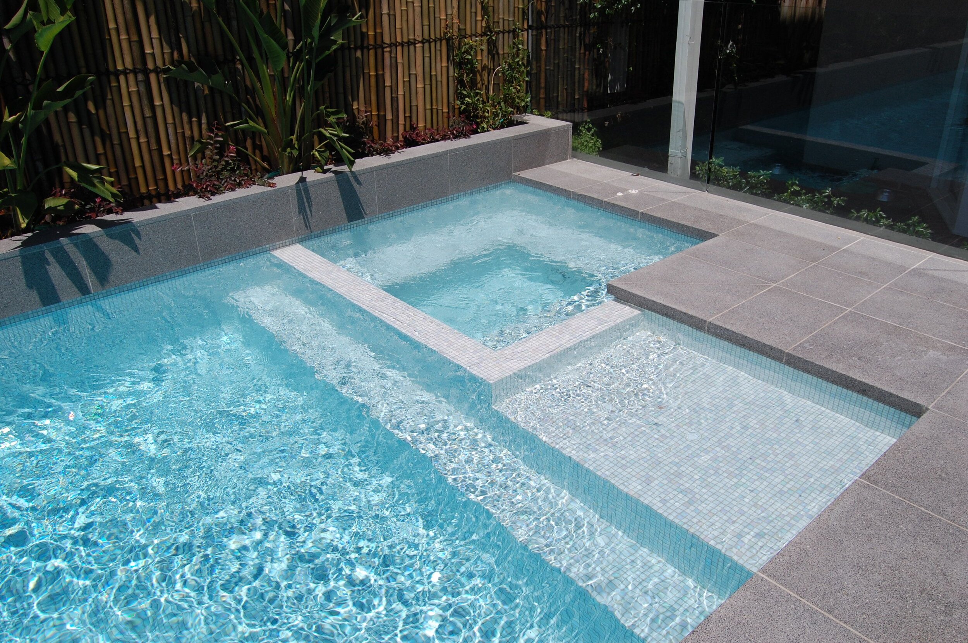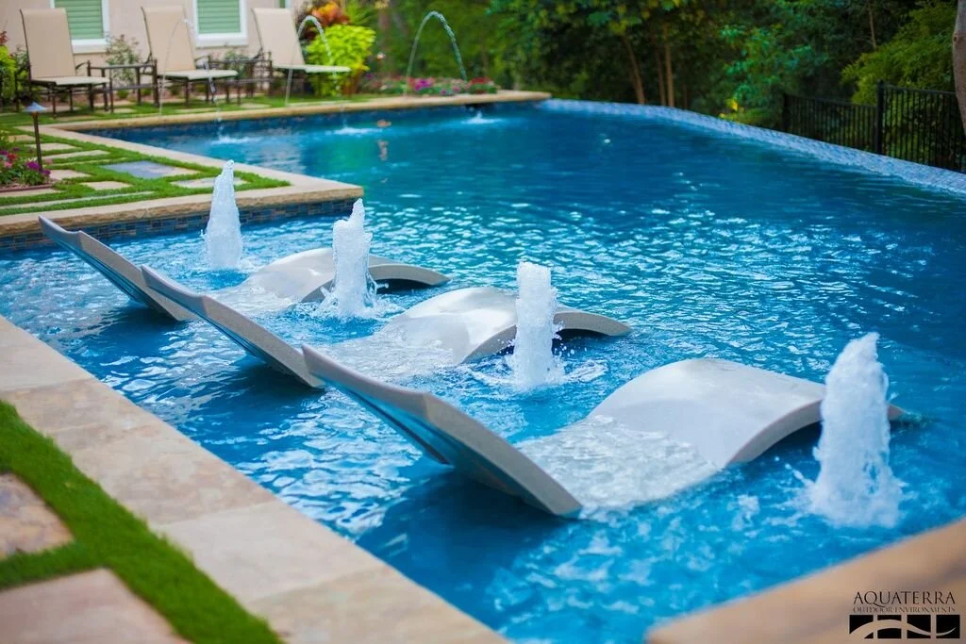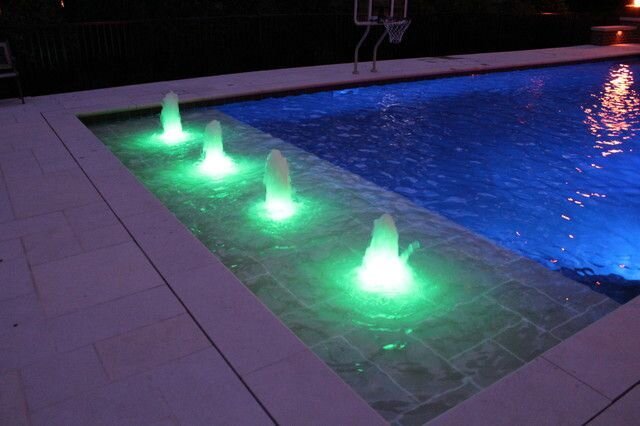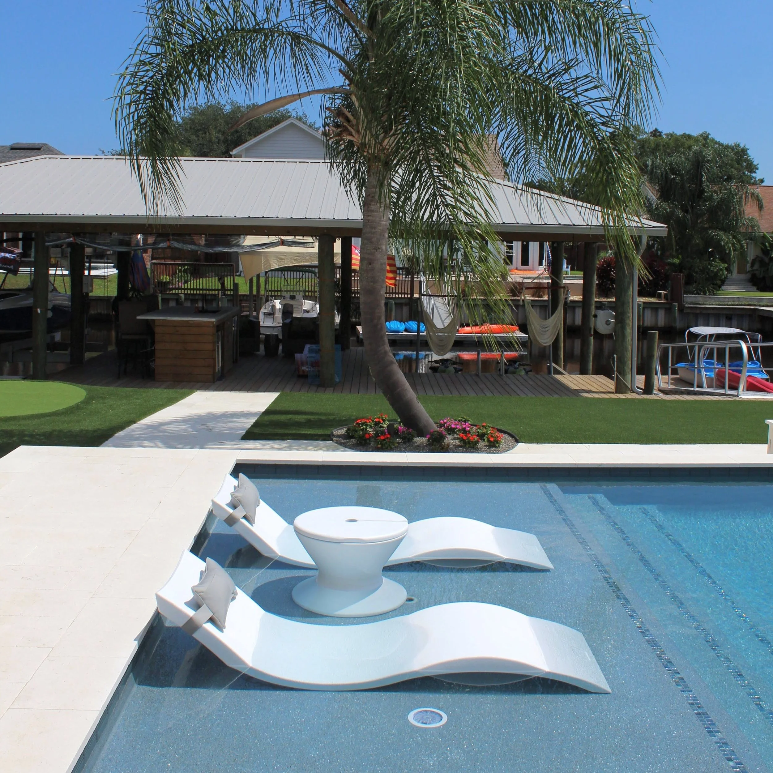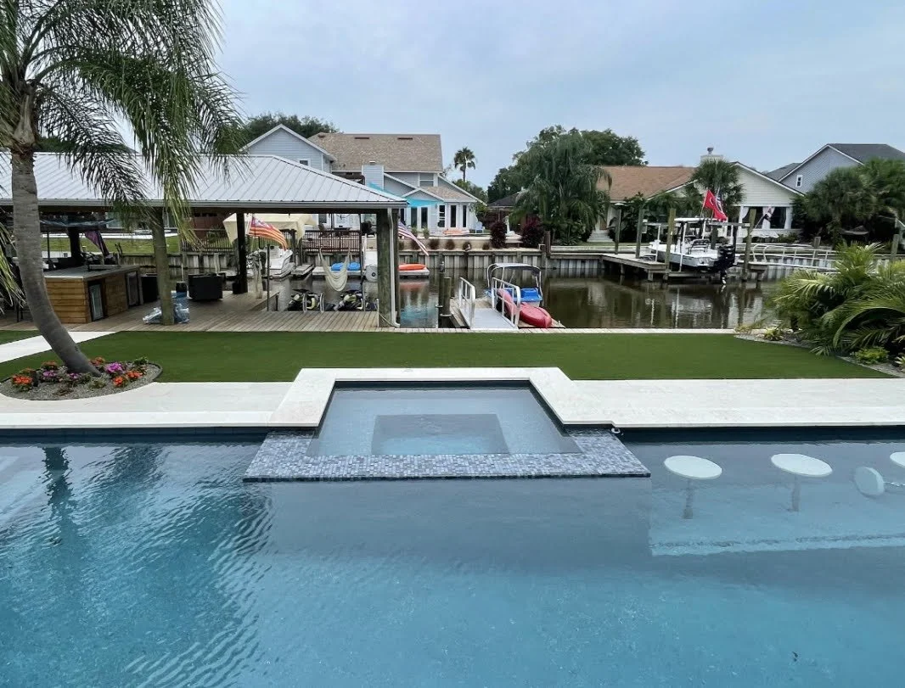Modern Pool Design Plans
I’m excited to finally share our pool design plans with you! If you’ve followed along on Instagram stories, I have shared quite a bit of my pool design inspiration, as well as the color dilemma that was JUST resolved in the nick of time!! That’s such a relief after feeling totally lost and unsettled about some of the most important decisions I had to make regarding this pool. So now that I have some space in my head for anything other than pool tiles and plaster color, I’ll start from the beginning of our pool building process.
We first started thinking about where a pool would go in our backyard before we bought this house. A lot of homes on the waterway where we live have very small backyards that either have room for a small pool or no room at all depending on where the house is situated in the yard. For us, a couple homes we looked at were deal breakers simply because the backyard wouldn’t be able to accommodate a pool. Part of the reason we bought our home is because the yard was a blank slate and had plenty of room for one.
I had several months after our home renovations were finished and we moved in to think about what I wanted our pool to look like, but deciding all the details proved to be more difficult than I had expected! Before consulting with any pool companies, I did know a few things that I wanted:
Straight lines and a modern feel
Light colored pool decking and definitely no standard pavers
Deeper, dusty blue water color
Built in spa
Sun shelf (also called a tanning ledge, baja shelf, etc.)
Water feature
Heated
Salt water
LED lighting and smart control via an app
Here’s a look at our backyard when we purchased our home. I think I just fell in love with this bent palm tree and how lush the surroundings looked for being nestled right outside the city. Unfortunately, a few months ago, our neighbors two doors down had to cut down the beautiful old tree you see in the distance to make room for their pool. Such a bummer! I also had a hard time saying goodbye to all of the grass we had. With a pool this size, plus the 1400 sq ft of decking, it’s going to look totally different than before. It’s a bittersweet change for me, as usual.
Side note: If you’ve been following along on my Instagram stories, you saw the dock and bulkhead progress over the past several months. This is what our yard looked like before we had the new wall, dock and boat lift installed.
I believe it was July when we started working with the pool contractor and that actually raised more questions than we had before we started. Our yard is sloped toward the canal pretty steeply and that meant we had to figure out if we wanted to level the pool deck only and add stairs around the pool or if we wanted a retaining wall across our entire yard with steps that went down to the lower level of our yard and to the dock. The renderings below show both of the options.
Option 1: Single Level Pool Decking with Retaining Wall
Because our shed is on the left side of our yard (point of view being standing in the house looking out), it made sense to position the pool to the far right, which is where our bedroom door is. That side of the yard doesn’t have a giant tree hanging over it either, so it would be sunnier and less likely to get filled with leaves and debris. The far edge of our pool is in line with the edge of our house and will run 40 feet toward the center of our home, stopping just before our kitchen window. The retaining wall would run the entire length of our yard, but it would have to jut around our shed or come far enough out that it would only leave a small strip of grass between the wall and the canal.
Option 2: Bi-Level Pool Decking
In this option, the edge of the pool is the retaining wall. The first few renderings were really just rough drafts to give us the basic idea of our options. Since the pool company really only focuses on the pool, it was pretty tough at first to wrap our minds around how the rest of the yard would tie into the pool design.
The below draft plays around with the turf and stone patterns that I wanted to incorporate, as well as an outline of where we’d be adding on a porch. I also changed the stairs so that they’d go straight across the enter sun ledge rather than cutting into the ledge space. Note that on the right side of the steps going down toward the dock, the elevation will actually just slope downward instead of having a wall like is shown below. The light green areas will actually be decking too.
Final Renderings
We ultimately decided to go with Option 2: Bi-Level Decking, because we felt that the space would be more functional than chopping the whole yard into two levels and leaving a smaller space of grass along the canal. Speaking of grass, what I really mean is turf. I'll save the details for another post, but we'll be replacing all of the grass in our backyard with turf. We also liked the idea of the spa being elevated a couple of feet above the rest of the yard, and it would give the illusion of sitting at an actual bar when using the bar stools. :P And lastly, it would be more expensive to run the retaining wall the whole length of the yard, so that helped tip the scales in the other direction.
These are the final versions that we settled on. The only things that will be tweaked are placement of stone in relation to turf and the placement of the bubblers and deck jets. Steps were not included around the spa, but we can add a step or two after we see the height of the spa edge in person. If we do end up adding them, I’m thinking we could have a step on either side for symmetry and a place to set towels and drinks.
Reaching Agreement With Your Significant Other
My husband did play a role in the design of the pool/spa. At first, he wanted a grotto and natural looking pool, but he was able to come around to my vision of modern and clean lines that would actually complement our 1970's brick ranch and maximize our yard space. II think there’s definitely a time and place for natural, free-form pools, but this just wasn’t it. I suggested adding bench seating and an extra long sheer descent waterfall at the end of the pool to serve as his modern "grotto". The water feature wall is a couple of feet higher than normal to account for this. ;) He knew for sure that he wanted a built-in spa and swim-up bar stools. I was definitely on board with the spa, but the stools I think I would have done with out, had he not suggested them. Now that they are installed, I think they’ll be pretty cool and something we will use often. The placement of the bar stools is going to be perfect because it provides a rest in the deeper end of the pool and they will be elevated above the pool decking when facing out toward the dock and canal. Our pool builder said he could extend the coping (the material that creates the edge of the pool) to form more of a "bar" top when sitting. If you aren't of the long-legged variety, this may not have been as concerning to you, but it was a pretty big deal to us to get more leg room! What's the sense in adding bar stools if they're not comfortable to sit on, right?
If you're having trouble agreeing on size, layout, design, features, etc., try to figure out the way your spouse best interprets ideas. My husband is very visual and needs to actually see something before he knows if he likes it. The renderings that our pool builder provided were really helpful for him (and for me) to visualize what our pool would look like. Personally, I like to operate in physical, spatial terms and marked off the edges of our pool on the grass with sticks and one of Summer's bones, because they wouldn’t actually rope it off or spray paint the lines for me. Everyone has their own way of understanding concepts, so try to play on that if you're hoping to persuade them your way. ;) I recently read that people in good marriages don’t actually compromise. They simply are influenced by the other’s opinions or suggestions, thus landing them both on the same side of potential disagreement! I like that way of looking at things and I think that is pretty true for how we decided on the pool design plans. Lastly, I’m pretty lucky that my husband doesn’t care much about anything else than the things I listed lol! I didn’t have to talk him into tile colors or stone selection etc.
Dimensions: 15’x40’ with 7’x7’ spa and 7’ depth
We ended up going a bit larger than we initially planned. Our desire was to be able to actually swim in this pool. It isn't going to be huge, but it's big enough to tread water and get some healthy aerobics in, do cannonballs and splash around a bit. It is 40x15 with a 7x7 spa and 7x15 sun ledge (included in the total dimensions). Seven feet is as deep as we could go without having to go through tons of trouble and more money to pull permitting for anything deeper. 7’ is perfect for us! We love being able to swim around without worrying about hitting our feet on the bottom!
Spa Placement
I have this thing with symmetry and centeredness. My preference was to have the spa on the long edge of the pool because I wanted the shorter end to be where we entered from the sun shelf. We chose the side furthest from the house because it stays sunnier longer there and we'd be able to see the spa from the house. One side of the spa (and a small portion of two sides) will sit about an inch or so underwater. The spa jets will push water over the sunken edge when it's not being heated, and to my knowledge, the water will lower a couple of inches when the spa is being heated and in use. As it turns out, the spa protruding into the pool makes the perfect space for the bar stools. I specified that the spa should be dead center and that actually gave us room for one more bar stool vs the three that were included in the original render.
We may choose to add a couple of steps up to the spa (not included in the render) once the edges of the pool are built. We want anyone to be able to safely and easily access the spa.
Sun Ledge: 7’x15’ and 12” deep
As I mentioned, I wanted the sun shelf/ledge/whatever you want to call it to be on the short side of the pool closest to our backdoor. Our backyard faces east - this is definitely something you want to consider when planning a pool. Depending on your family, how you will use the pool/spa, and your personal preferences, you'll want to consider the shadows from surrounding trees, roof lines, and the direction the sun will be shining. Another reason I added the sun shelf to the short end of the pool is so that we'd be facing down the entrance of our canal and would be able to see the water without having our backs to the sun (while it's heading west over the house).
The ledge is 7’ wide by 15’ long (the length of the short end of the pool). If you’re going to use chaise lounge furniture on your ledge, I’d go at least 7’ wide. Our friends also recently installed a beautiful pool and they opted for the ledge chairs which take up less space. Their ledge is 6’ wide and has more than enough room for walking around the chairs. Ledges can be just about any depth you want them to be. It’s all about personal preference. Some people like them very shallow with about 6” of water, and others have chosen 12” of water or more! Our ledge is a 12” drop from the top of the coping to the plaster, which means our water level sits about 8-9” deep. I knew I wanted to use Ledge Lounger’s chaises and it tells on their website the depth that is appropriate for each chair/chaise. I’m going to share a full review of our Ledge Lounger in-pool furniture soon, but first, here’s a video of our finished pool and the lounges in the meantime!
Next, let's talk about umbrella holes. I'm sure there's a more technical term for them, like "sleeves" or something, but you know what I'm talking about.
Umbrella Sleeves
We wanted to have the option of shade when sitting on the sun ledge and also on the bar stools, but the bar stools are too deep to fit an umbrella post. So, we will just push a standard umbrella holder next to the edge of the pool if we want shade over the stools during the summer. There is an umbrella hole in the center of the sun ledge though. As I mentioned earlier, taking note of where the sun will be casting a shade from the umbrella will help you decide where to put them.
Lighting: 13 Lights Total
When perusing Pinterest and Instagram for pool photos, I felt really drawn to the Miami/Vegas vibes! Clean lines, LED strip lights, multiple color options, lighted water features, etc. According to our pool builder, the LED lights he was familiar with were costly if they needed to be replaced. Apparently it is not as easy as just changing a bulb, but don't let that deter you! If you love this look too, do more research than I did and see if you can find more information on pros and cons. I am sure they are pretty costly, but they look neat. :)
I think I was able to get a strip LED light for our sheer descent waterfall because it's an all-in-one product. I really hope it looks as cool as I’m imagining! I also asked for lights around each water feature. We will have the ability to control the lighting from an app on our phones. The spa will have a separate light option so that we can have two different colors in the spa and pool. Here is our lighting diagram. I wanted the deck jets and the bubblers on the sun ledge to have lights in them too. There are actually only two lights on the sun shelf, not three. I’m also not sure if there’s a pool light on the side closest to the house as shown in the diagram. I’ll have to ask my pool builder what’s up with that.
I should mention that, typically, you’ll want your lights installed on the same side as your house. That way, the lights aren’t in your eyes and instead cast a nice glow into the water. Because our “entertaining” area will be on the dock, it made as much sense to place the lights on the wall closest to the canal.
Water Features: Sheer Descent Waterfall, Deck Jets, Ledge Bubblers
I already talked about the sheer descent waterfall that will be the focal point of the end of our pool, but here are some images that inspired the look. I believe it will be 48”
sunshinefunpools.com
nextluxury.com
In addition to that, the spa will overflow into the pool via the “sunken edge” when not in use.
riverbendsandler.com
claffeypools.com
badenpools.com.au
We will have two bubblers on the sun ledge with built in LED lights.
zillow.com and Aquaterra
Here’s an idea of what they’ll look like at night. My hope is that the app will allow us to choose which lights and colors we want to use for all the lighting features.
There will be two deck jets with lights, as well. These are mostly just for looks. I suppose kids would enjoy getting sprayed by the deck jets while they're in the pool or running through them, but I would probably just turn them off if I were floating around on my pool raft. :P
Decking & Coping: Shell Stone Tumbled Limestone Paver
Coping is the term for the edge of the pool. Your coping can be different than the decking, the term for the rest of the pavers or stone or wood or whatever you use for the space around your pool. The coping can create a nice outline around the pool for aesthetic purposes, or you could choose a more expensive natural stone for your coping and use a more affordable alternative for the rest of the decking. We decided to splurge a bit on natural shell limestone in the lightest shade available. I really wanted a modern, contrasting look between the pool water and decking and it was a really tough toss up between the porcelain and limestone/shell stone. When searching “shell stone”, I noticed there are many types of tiles and pavers with that label. What I’m referring to is natural stone with shells in it. It is tougher than travertine and a bit lighter than the ivory shade. I opted for the 12x24 pavers in a subway pattern. The coping will be a straight edge instead of bullnose. We ordered ours through our pool builder at our local Stone-Mart in Jacksonville.
Below, the top tile is porcelain and the bottom paver is liimestone. We saw this porcelain in person at a new build on the intracoastal waterway at the end of our neighborhood. It actually looks bright white in the sunlight and very modern. It feels like a smoothing nail file when you touch it, but to stand on it, it does not feel rough at all. This is of course for anti-slip protection. The reason the porcelain is just as expensive as laying travertine is because it has to be cut with a special wet saw. The labor is what added to the cost.
These are the website images of the porcelain and shellstone.
I've saved the most difficult parts for last:
Plaster Color: Midnight Blue by CyrstalStones (smooth pebble finish)
Where do I even begin!? There are SO many color options with SO many variables that influence the color and look of pool water, so I’ll just start with how I went down the rabbit hole that is pool plaster and explain what influences the color of a pool’s water.
I started a private “Pool” board on Pinterest where I would save my inspiration photos. I did the same with photos I saw on Instagram. After a few weeks of pinning, I noticed I was definitely drawn to the same look, over and over again. Deep, dusty, gray/blue water with light decking. It made me stop every time I was scrolling. As I researched plaster options, I found that several companies offer plaster on the gray scale; some lighter, some darker, some with a little more blue.
The thing with water is that its depth totally changes the look of the plaster. On the sun ledge, gray plaster looked gray. But the deeper the water, the more pronounced the reflective colors were. It would look more green/teal if the plaster was on the blacker side, or a dusty blue if it was grayer. Now throw in the surroundings and angle of the sun, and your guess would be as good as mine in terms of what color the water would look at any given point in the day!
I really planned all along to go with a dark bottom pool, but because I just couldn’t get past the look of black/gray steps and sun ledge on a dreary day, I decided to look for the dustiest blue color I could find. I wanted the plaster to be pigmented (instead of white with flecks of colorful quartz or pebble), so that our spa and shelf would have some color to it. Remember, where it’s most shallow is where you’ll see the true color of the plaster. I thought I was going to end up choosing Marquis Series plaster in Antigua. Conveniently, a friend nearby had plastered their pool in the same Antigua color but of the Freestone Series, which has larger “pebbles” in it. It was also a more expensive upgrade than the pigmented smooth finish (Marquis Series) that I had already upgraded to! :P Here is what the tiles looked like next to their plaster on a rainy, overcast day.
The reason I switched brands and colors at the last minute is because our pool builder recommended CrystalStone smooth pebble finish and could guarantee that it wouldn’t end up looking streaked or blotchy once cured. After all of the time and money we put into this pool, we were willing to spend a few thousand more to ensure that our finished product looked like every penny it was worth! CL Industries is who applied the plaster and they did a great job. Ultimately, I’m super thankful that they recommended this brand because it propelled me back to a darker pigment which is what I really wanted in the first place! All of the higher-end homes on the water that installed pools chose this brand, if that tells you anything. ;) The product we picked out also has a lifetime warranty. I shared on Instagram stories the selection process of choosing our plaster color. Our tile was already installed, so I just dipped the plaster samples in water and held them up to the tile around the pool. That really did help me decide on MIDNIGHT BLUE (smooth pebble) by CRYSTALSTONES!
Here are a few things that influence water color:
Surroundings that reflect off the water. If you have a lot of trees, plants or even grass instead of decking, it will reflect off the water and make it look more teal/green.
Decking/coping color. Brown, gold and terracotta tones will also make the water look more green.
Weather. Expect the water color to look very different on a bright sunny day vs a cloudy day. In bright sun, the light is reaching further into the water and it will appear brighter, bluer, and the bottom will be easy to see.
Time of Day. Opposite of what I mentioned above in bright, overhead sun, when the sun is rising or setting, you’ll notice a darker cast on your pool water and the tiles that are exposed in a spa, etc.
Waterline & Accent Tiles: Glazzio Tiles - Crystile Series in Eclipse
If you’ve ever seen the standard pool tile that is available “without upgrading”, you probably felt the same way I did. The feeling was somewhere between confusion and disgust. Who in the world is choosing this stuff to line their pools!? I saw so many ugly options that I was quickly discouraged. I seriously thought that I would just waltz into the supplier location and choose the color I wanted. After all, I did know in my head what I wanted it to look like. I just didn’t expect that tile to be almost non-existent!
I’ll spare you the sob story about the 85 different websites I searched through and the Instagram pages I stalked trying to source the right tile colors for over 5 months. Yes. That’s really how long it took me to find the perfect color. At the eleventh hour, my pool builder suggested one last supplier to visit. They were expecting me upon my arrival and I was prepared with my 20lb tote of shellstone sample and every piece of tile I’d ordered this far, along with the plaster samples. You can imagine my delight (and shock) when the woman expecting me walked over to a table of samples she already had out from a past consultation and I saw the exact color I had been searching for! It was sleek, modern and the perfect dark dusty blue/gray color. I mentioned I would of course need a matching mosaic tile for the sunken spa edge and without missing a beat, she pulled out a mosaic sample that did indeed look like the perfect match. After some quick calculations, I knew this would be a $2-3k upgrade. (You know I’m cheap, right?) But even I knew that after everything we’d poured into this pool design, now was not the time to cut corners. If I was going to save money, it would have been going with anything but the shellstone pavers I chose! :P If you have a tight budget to stick to, you better not take as long as I did to pick out tile! LOL ugh.
UPDATE!!! - The dark subway tile shown below is NOT pool-grade tile! I repeat, do NOT buy this subway tile for your pool. The supplier may have mixed it up with another, very similar looking tile that is glass and shiny. I later found this out after waiting over a month for it to arrive by calling the manufacturer to confirm. The store manager luckily was very apologetic and helpful - he found me this lookalike tile within 24 hours and was able to get it shipped to us within the week. Scroll down to see the NEW pool-rated tile.
Above is the 3x6 smooth subway tile next to the shellstone sample. As I mentioned, the stone looks so much lighter out in the daylight. I actually thought it might be too bright after placing it outside on a sunny day!
The mosaic will also look completely different depending on the lighting and time of day. I do NOT recommend choosing a mosaic tile based on photographs only, unless you’ve seen it in multiple pools with different lighting! Some of the samples I ordered looked beautiful online but I was appalled when I saw them in person! Thank God I didn’t just order it based on a couple of photos.
Looks like a pretty good match, right? These are the finalists and a little photoshoot of it all together:
Plaster: Crystal Stones Smooth Pebble in Midnight Blue
Waterline Tile: 3x6 subway Crystile Series in Eclipse
Mosaic Spa Tile: Onix - Arrecife Iridis Gray
Coping & Decking: White Shell Stone (limestone)
Grout: Not pictured, but it’s a medium gray color
Deck Drains and Fixtures: White
Pool Drains: Gray
Reminder: The plaster sample you see here is the Freestone version, not the smoother Marquis Series in our friends’ pool. The distributer didn’t have the exact sample on hand, but this is the same dye color.
UPDATE!! Continued…
Here’s the NEW pool-rated tile name and the comparison of it next to the old/wrong tile:
Glazzio Tiles - Crystile Series
Color: Eclipse
Below is what it looked like when it was first installed and grouted. My two choices were the classic subway tile pattern or stacked for a more modern look. As you can see, I went with stacked and I’m so happy with how it turned out! The guy who installed the tile did a wonderful job and this is NO easy task! He made sure they were all perfectly even and level. Perfection!
Here are some more progress photos so you can see just how dirty and messy everything looks along the way! If you’ve never experienced a pool build before (I was definitely clueless when we first started), it can be a little alarming to say the least lol! But, everything moves along pretty quickly once the decking gets installed. For us, that was a really long process. If I remember correctly, we had about 1,600 square feet of decking, including steps on both sides of the pool and around our new porch addition.
The photo below shows how instantly our new faux turf made our yard look cleaner and brighter! I’ll create another post for that topic.
As I mentioned earlier, we were having a porch addition and pool bathroom built at the same time as the pool. You can see the progress here.
This might be one of the most robust blog posts I’ve ever written! I hope this is helpful to you if you’re just beginning or are in the middle of your pool design process. If there is anything I forgot to mention, please let me know in the comments below!
Sending Sunshine,
Jessica



