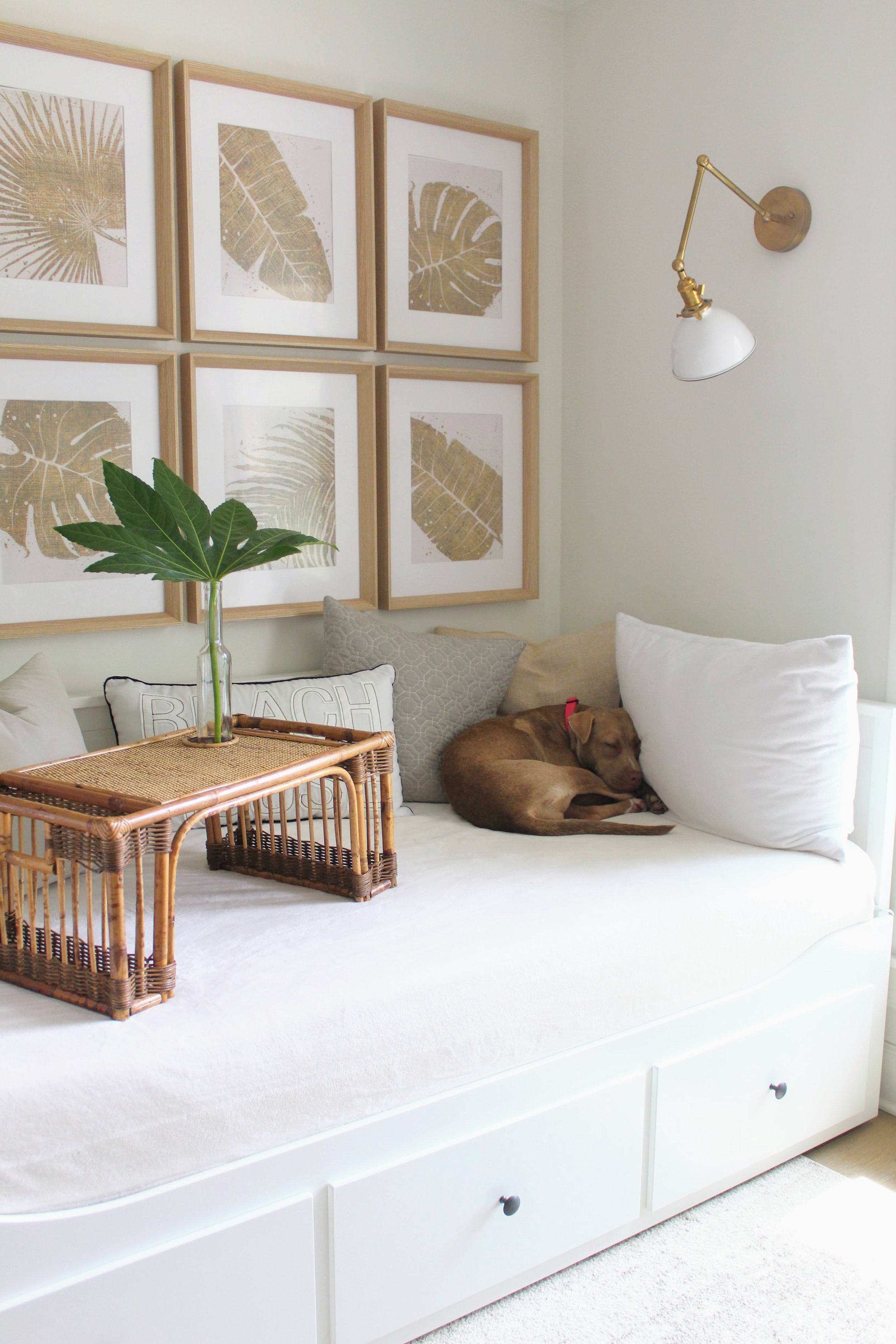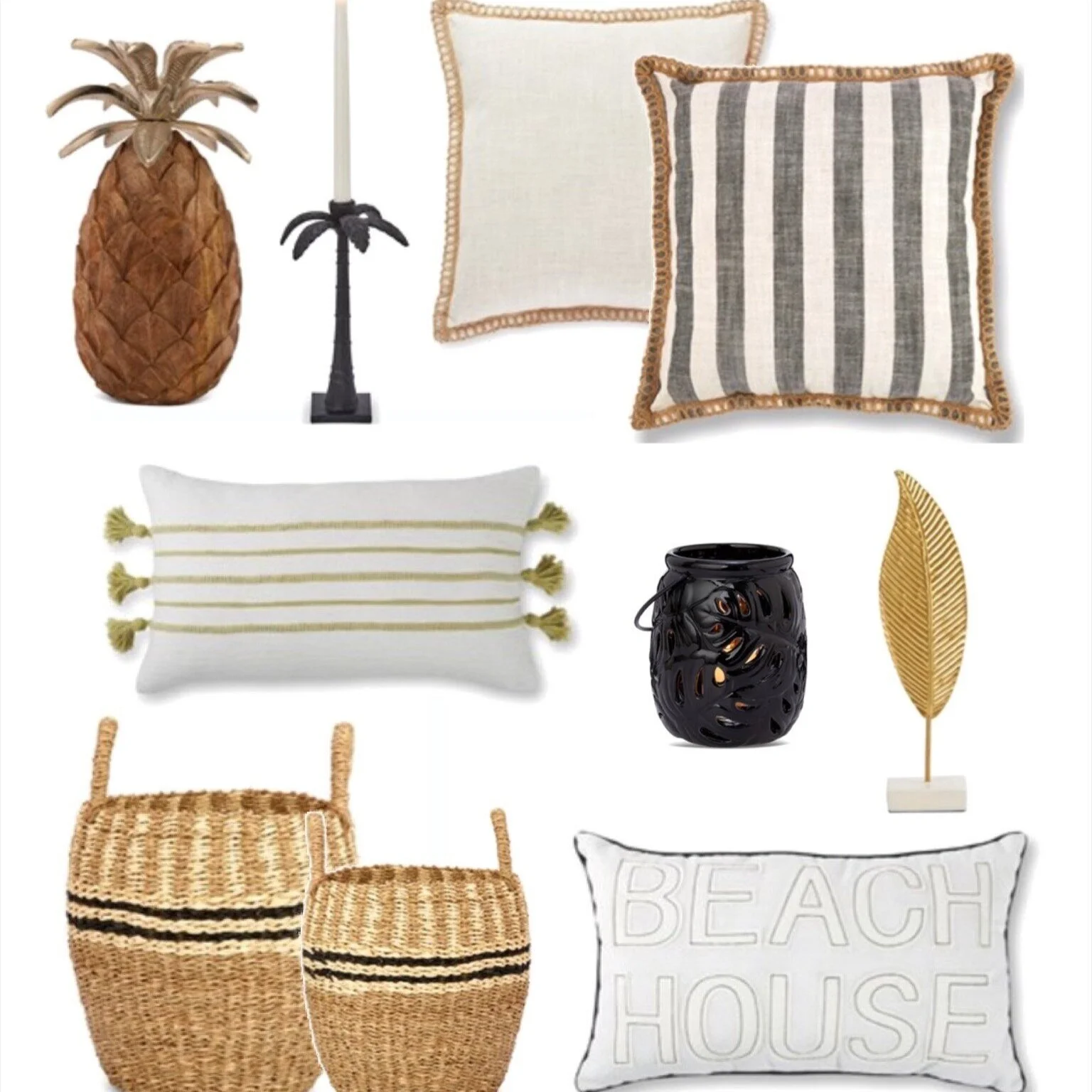Creating a Home Office - Guest Room Combo
Here’s how I created a home office/guest room combo in our small, three bedroom, 70s ranch home!
My husband and I both have family out of state, which means we’ll be attempting to accommodate as many people as possible a few times each year. We’re grateful when we get visitors, but when we downsized by a thousand square feet a few years ago, I was brainstorming ways to maximize our space for overnight visitors.
This is how our space looked started out, after we dragged the love seat out and made room for the new daybed:
Thankfully we have an IKEA just a few miles away and I was able to pick up their daybed that starts out the size of a twin bed and converts into nearly a King size bed! I chose the top tier memory foam mattress option and they are super supportive and comfortable to sleep on! I recently had the privilege of trying them out myself when one of our foster dogs suddenly became very ill and I slept in the office (where his crate and bed was) to be with him overnight.
You may have noticed there were only 9 prints making up this gallery wall and I hung the additional three I had leftover from our old house so that the gallery would take up the entire wall.
I also purchased mattress protectors from IKEA and just use King size sheets for when the bed is pulled out. The mattresses stack one on top of the other to form the daybed and then the bottom drawers all pull out to create the bed.
Drawers! Did I mention there are drawers!? This extra storage for linens is super helpful since our home has very minimal closet space. It’s actually where I keep the extra bedding and pillow covers for the rest of the rooms in our house too.
Additionally, I swapped out those standard black IKEA knobs for something a tad more unique. You can check out how this space has evolved by heading to the next post!
















